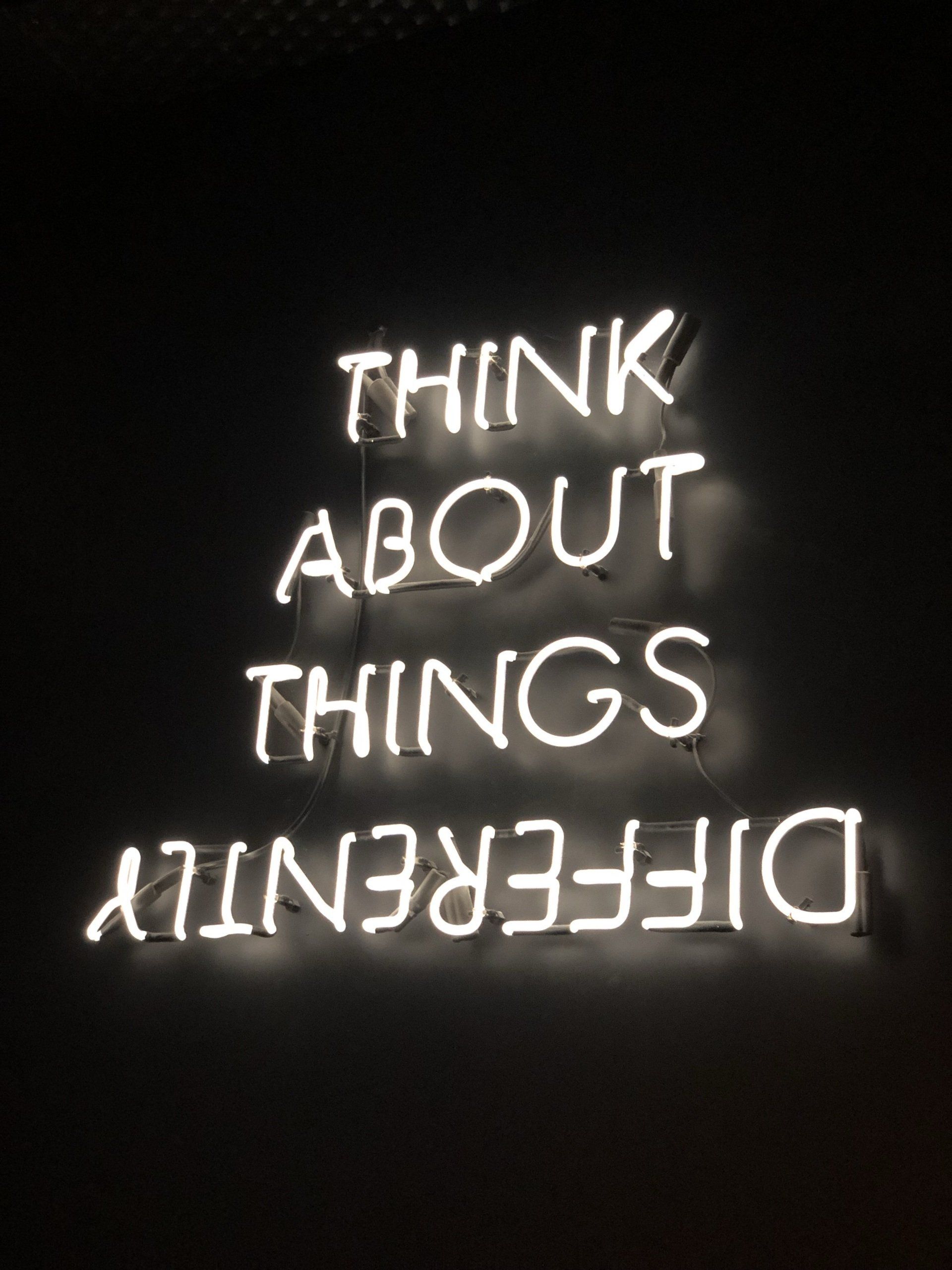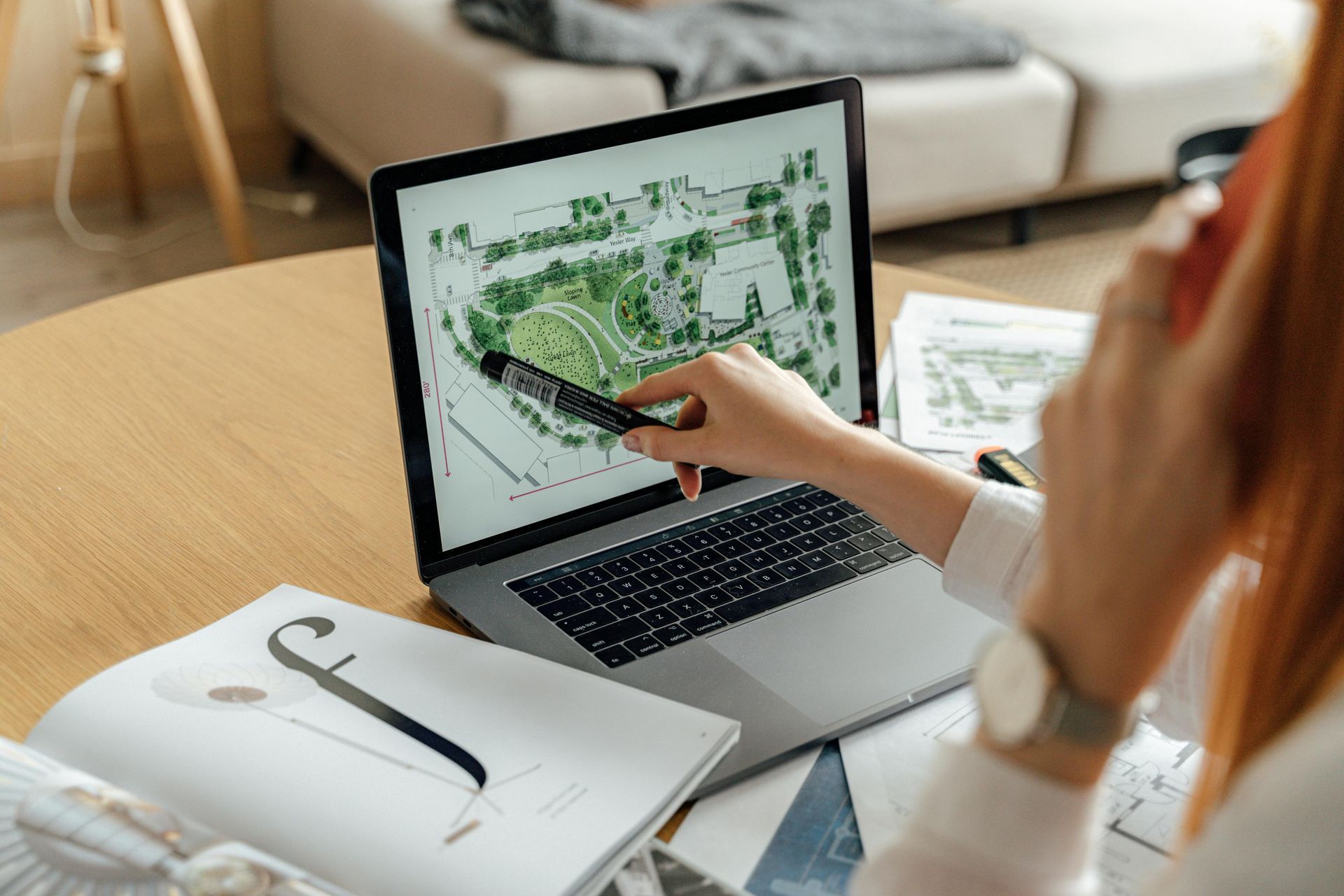Jargon, acronyms, and Reality Capture terms can be challenging for the untrained. But Owners, Architects, and Builders need most to understand to ensure value to price balance and improved project performance. This article clarifies 25 things used in Reality Capture and connects these ideas.

For non-reality capture or 3D Scanning professionals, following the jargon, acronyms, and terms within its use cases, processes, and technology can be challenging. So much so that it’s not uncommon for an Owner, Architect, or Builder to delay consideration for using Reality Capture due to the overwhelming choices and variations of hardware and software, not to mention the lingo and technical terms within.
In this post, we give you 25 terms that every Owner, Architect, or Builder should know to start operating from understanding and accelerate project wins with accuracy, clarity, and confidence using Reality Capture and 3D Scanning.
First, know the high-level definition of Reality Capture: to make digital a physical asset, representing the physical structure in digital form in the most accurate, fit-for-purpose way.
Second, know our three top-level ‘C’-Values that a digital replication of existing conditions gives Owners, Architects, and Builder projects:
Clarity in communication and collaboration.
o Superior collaboration with accurate, common, detailed, and distributed data.
o Tangible internal and external communications improvement across geographies, teams, and stakeholders.
Certainty that the best-laid plans go well.
o Accurate and discoverable data for in-the-moment investigation.
o Optimization by eliminating return visits and reducing assumptions.
o Accelerating best-choice design and construction planning.
o Eliminate re-communications and repackaging information.
Confidence in preserving a historical state.
o Plan and execute accurately, leading to higher preserved margins.
o Reducing risk by identifying issues early, reducing costly errors or accidents.
o Detailed information for operation maintenance and management of existing systems.
Now, let’s look at the 25 must-know terms related to the reality capture of existing conditions. After this article, look for an invitation to receive another 20 must-know Reality Capture and 3D Laser scanning terms from our team.
On to the goods – starting with the basics:
25 Reality Capture Terms that Architects, Owners, & Builders Should Know
- 3D Scanning: A technique for capturing the shape of an object using a 3D scanner. The result is a 3D file of the object's surface and shape, often used in quality control, prototyping, visualization, and measuring existing conditions in the construction and architecture sectors.
- As-built Drawings/Documentation: Refers to drawings and documentation produced after the completion of a construction project. They represent all the changes made during the construction process and should precisely reflect the building as it was built versus the design.
- BIM (Building Information Modeling, 3D Modeling): A process supported by various tools and technologies that involve the generation of digital representations of physical and functional characteristics of places. This is the process of developing a three-dimensional representation of an object, building or structure be displayed as both a three-dimensional and/or two-dimensional drawings It is used in architecture, engineering, and construction to facilitate project planning, design, construction, and management.
- Digital Twins: A digital replica of physical entities and processes, updated regularly to mirror real-world conditions with specific accuracy and detail. These twins can be both graphical and non-graphical, intended to enhance business operations by improving overall understanding, aiding in better decision-making, and facilitating prompt action. Allowing to access real-time and historical data, digital twins can accurately reflect current conditions, analyze past events, and predict future scenarios, all while being customized for specific applications, integrated with various systems, and informed by expert knowledge.
- GIS (Geographic Information System): A framework for gathering, managing, and analyzing data rooted in the science of geography. GIS integrates many data types and is used for planning, managing utilities, and route planning, among other applications. Users gain deeper contextual insight into a project's overall attributes when overlaid with reality-capture data assets.
- Historical Preservation: The act of preserving, conserving, and protecting buildings, objects, landscapes, or other artifacts of historical significance. This can include the restoration of old buildings and the integration of new construction into historic sites. Reality Capturing serves to record historic structures as a digital asset, allowing accurate and detailed information for future operations, maintenance, or development needs.
- Hosting: The process of storing, managing, and providing access to the large datasets typically generated by reality capture technologies, such as 3D scanning, photogrammetry, or laser scanning. Hosting reality capture is often crucial due to the substantial size and complexity of the data, which requires significant storage space and robust data management systems.
- Internet of Things (IoT): Refers to the interconnected network of devices embedded with sensors, software, and other technology to exchange and collect data with other connected devices and systems over the internet. IoT when combined with Digital Twins amplifies the value and use cases of a Digital Twin assets.
- Laser Scanning: A surveying method that measures the distance to a surface by illuminating the target with laser light and measuring the reflected light with a sensor (see Lidar term below). The resulting 3D models are used in the planning, design, and construction of buildings and infrastructure.
- Level of Accuracy (LOA): The degree to which the measured data (captured through laser scanning) matches the true dimensions and details of the scanned environment or object. In laser scanning projects, specifying the LOA is essential as it sets the expectations for the final deliverables and ensures that the data meets the project's specific requirements.
- Level of Detail/Development (LOD): In BIM, LOD refers to the depth of information provided in a 3D model at various stages of design and construction. Higher levels indicate more detailed and precise information about the building's components and spatial correctness.
- Lidar (Light Detection and Ranging): A remote sensing method that uses light in the form of a pulsed laser to measure variable distances from the scanner position to an objects surface. In construction, lidar is used to make high-resolution maps, survey, and measure topography.
- Mesh Reconstruction: The process of creating a 3D mesh model from point clouds or other forms of 3D scanning data. This is commonly used in construction for creating detailed models of terrain or existing structures for renovation or modeling purposes.
- Orthophoto: A geometrically corrected photograph that can be used as a map, horizontally correct (think X, Y coordinates). Orthophotos are a form of digital asset that provides a precise site, floor plan, reflected ceiling, and elevation views that aid in the planning, design, and land management.
- Photogrammetry: The science and technology of obtaining reliable information about physical objects and the environment through the process of recording, measuring, and interpreting photographic images. Allowing a visual walkthrough of a space, like Google Street View.
- Point Clouds: A collection of data points defined by a given coordinate system. Point clouds are typically generated by 3D scanners and used to create 3D models of existing structures or terrains.
- Reality Mesh: A highly detailed, 3D representation created from overlapping photographs or scans, weaving them into a cohesive digital framework. This technology is applied in the construction and architectural fields to provide realistic models of landscapes, sites, or existing structures, aiding in planning, analysis, and visualization. Because mech captures are many time smaller in byte count, using in AEC makes for easier sharing, data storage, and ease of collaboration.
- Registration: The process of aligning and merging different datasets or images into a single integrated system. In construction and architecture, this is particularly relevant for combining various point clouds into one accurate model of a site or structure.
- Scan-to-BIM: The process of converting laser scan data into a Building Information Model (BIM) that can be used for analysis, design, and documentation of building projects.
- SLAM (Simultaneous Localization and Mapping): A method used by robots and autonomous vehicles to build up a map within an unknown environment while at the same time keeping track of their own location within that environment. In construction, SLAM can be used for indoor mapping and for navigating through unfinished buildings.
- Survey Control: Refers to the network physical reference points established throughout a space specifying precise coordinates for each point and relative to itself or to an established state coordinate system or GPS system. When integrated with Reality Capture it ensures that all scans are accurate and consistent with the total area surveyed and within tolerance. This process helps in reducing errors and improving the overall quality of the finished project. For large and complex projects this is often a requisite for excellent results.
- Surveying: The technique and science of determining the terrestrial or three-dimensional positions of points and the distances and angles between them. Surveying is vital for capturing building dimensions and site layout and ensuring structures are built according to plans. Surveying as a general term should not be confused with Land Surveying, as it is a profession on its own. It’s not uncommon for 3D laser scanning to utilize land surveyor's data as a control for registration (see Survey Control and Registration terms).
- UAV / Drone Mapping: The use of unmanned aerial vehicles (UAVs) or drones to capture aerial data and imagery. Drone mapping is used for surveying, monitoring construction progress, and inspecting hard-to-reach areas.
- Virtual/Mixed Reality (VR/MR): The use of computer technology to create a simulated or mixed reality environment. VR/visualizes architectural designs, simulating building walkthroughs, and enhancing project presentations. VR/MR when combined with Digital Twins amplifies the value and use cases of a Digital Twin assets.
- Volume Calculation: The process of determining the volume of a particular material or space. It is essential in construction to estimate material quantities, such as earthwork volumes, concrete, or other building materials. Reality Capture techniques help builders quickly and accurately know amounts to plan costs effectively.
This list is undoubtedly incomplete. There is much more to know about reality capture processes, technology, and the value that it brings to Owners, Architects, and Builders. We hope this helps clarify the terms used and make the connections between terms.
For more information or the next 25 must-know terms, email us, here, or sign up for the Digital Conditions newsletter, here, to be notified when we post again.
Happy Scanning!



