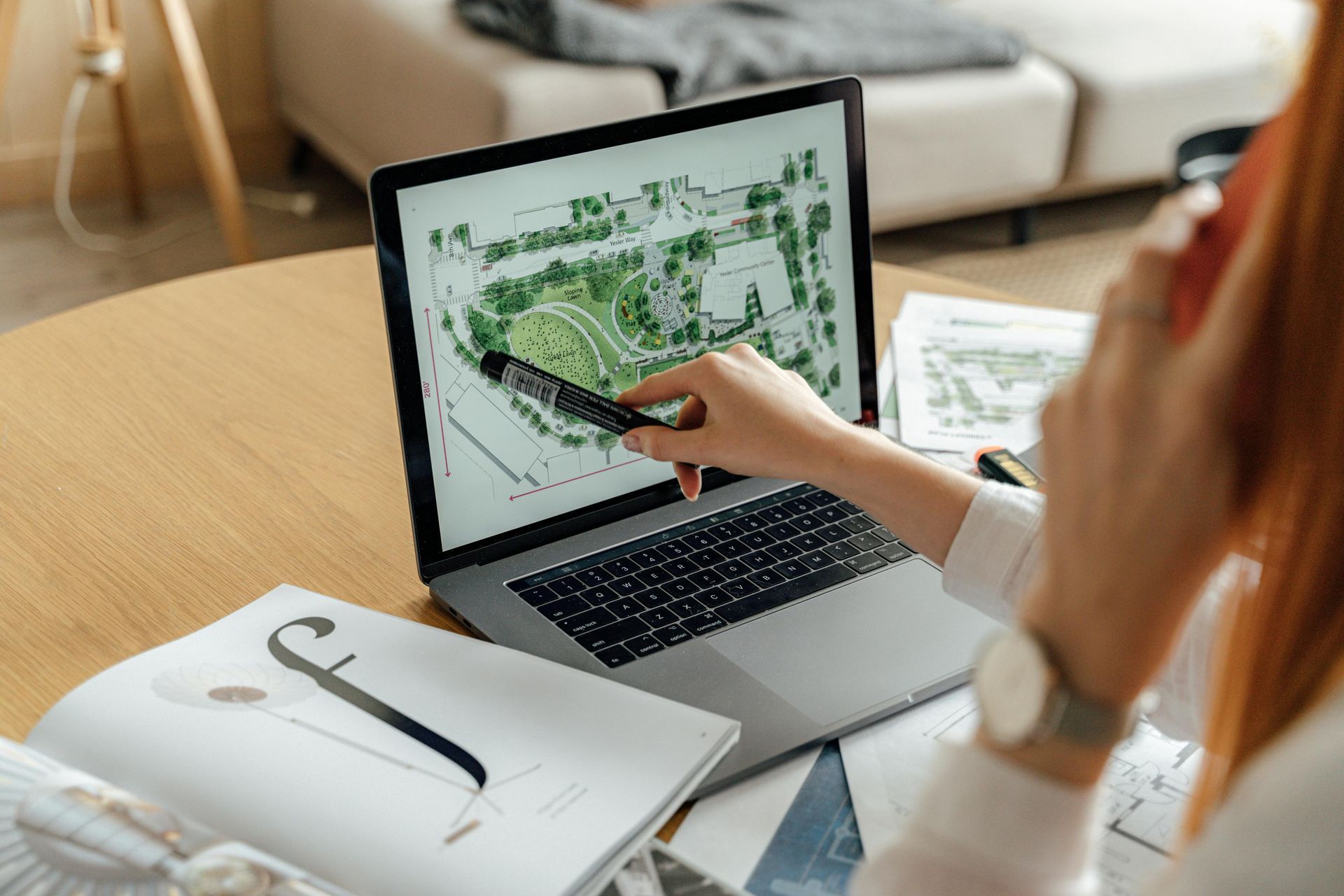Renovation projects are pivotal for maintaining competitiveness and relevance in the dynamic landscape of retail and office space management. However, owners and operators face numerous challenges in ensuring these renovations align with their objectives while minimizing disruptions and maximizing efficiency. Addressing concerns such as accurate cost estimation, compliance with regulations, and maintaining brand image requires innovative solutions. One such solution is the deployment of 3D laser scanning technology. By harnessing the power of precise measurements and comprehensive data collection, owners and operators can streamline the renovation process, mitigate risks, and achieve their desired outcomes with confidence.
When renovating retail or office space, owners and operators typically have several key concerns, and this is how innovation within the design process will address these matters:

COST MATTERS
The Concern: Owners and operators are often concerned about managing renovation costs within budgetary constraints. This includes estimating expenses accurately, controlling expenditures throughout the project, and minimizing unexpected costs or overruns. And for those in operation, downtime during renovation can result in lost revenue for retail businesses or decreased productivity for office spaces. Owners and operators aim to minimize disruption to operations by scheduling renovations during off-peak hours, implementing phased renovations, or temporarily relocating operations if necessary.
The Reality Capture Value: 3D laser scanning provides precise measurements and data about the existing space, enabling more accurate cost estimation for renovation projects. This helps owners and operators better understand the scope of work required and allocate resources accordingly, minimizing the risk of budget overruns. For those with ongoing operations, the speed to quickly discretion in the design process means operation resumes more quickly.
MAINTAINING BRAND IMAGE
The Concern: For retail spaces, maintaining or enhancing the brand image is essential. Renovations should align with the brand identity and values, providing a positive experience for customers while reinforcing the brand's message. Similarly, in office spaces, renovations may aim to create a professional and inspiring environment that reflects the company's culture and values.
The Reality Capture Value: Detailed 3D models generated through laser scanning help visualize proposed renovations and design changes, allowing owners and operators to assess their impact on the brand image and values. This ensures alignment with the brand identity and enables stakeholders to provide feedback early in the design process, maintaining consistency of "feel" and integrity of values of the finished build.
DOWNTIME
The Concern: Downtime during renovation can result in lost revenue for retail businesses or decreased productivity for office spaces. Owners and operators aim to minimize disruption to operations by scheduling renovations during off-peak hours, implementing phased renovations, or temporarily relocating operations if necessary.
The Reality Capture Value: By creating detailed 3D models of the space, owners and operators can plan renovations more efficiently, identifying potential issues beforehand and streamlining the construction process. This minimizes downtime by reducing the need for on-site measurements and allows for better coordination among contractors, ultimately leading to faster project completion.
COMPLIANCE & REGULATIONS
The Concern: Meeting building codes, zoning regulations, and other legal requirements is crucial during renovation projects. Owners and operators must ensure that their renovations comply with all applicable laws and regulations to avoid fines, delays, or legal issues.
The Reality Capture Value: 3D laser scanning captures comprehensive data about the existing structure, making it easier for owners and operators to ensure that renovations comply with building codes and regulations. Accurate documentation of the as-built conditions enables them to identify any deviations from the original plans and address them proactively, thus avoiding compliance issues.
IMPROVING FUNCTIONALITY & EFFICIENCY
The Concern: Owners and operators often renovate retail or office spaces to improve functionality, efficiency, and usability. This may involve reconfiguring layouts, upgrading technology and infrastructure, optimizing operations, optimizing workflow processes, and enhancing amenities to serve customers better.
The Reality Capture Value: Capturing detailed 3D data of the existing space gives the opportunity to accurately identify opportunities for improving functionality and efficiency during renovations. This includes optimizing space utilization, identifying structural or layout improvements, and integrating new technologies or systems to enhance productivity and user experience, resulting in a more efficient and effective workspace.
CONCLUSION
In conclusion, Owners and operators have crucial concerns that require careful planning, effective communication with stakeholders, and collaboration with architects, contractors, and other professionals involved in the renovation process. Reality Capture offers an opportunity to make the best design decisions that align with the brand and time to market.
By addressing key concerns such as cost estimation accuracy, regulatory compliance, brand image maintenance, and functionality enhancement, this technology empowers owners and operators to navigate the complexities of renovation projects with greater efficiency and effectiveness.
Sharing this data-driven decision-making with all stakeholders can optimize resource allocation, minimize downtime, and ensure that renovations align seamlessly with their objectives.
Overall, deploying 3D laser scanning technology can help owners and operators address their concerns by providing accurate data, streamlining the renovation process, and facilitating better decision-making throughout the project lifecycle.
As the demand for innovative solutions in space management continues to grow, 3D laser scanning stands out as a valuable tool in driving success and competitiveness in the ever-evolving retail and office environments.
If you're looking to unlock the potential of 3D laser scanning for your retail or office space project, Digital Conditions is here to help! Reach out to us today for a hassle free quote to learn more!


