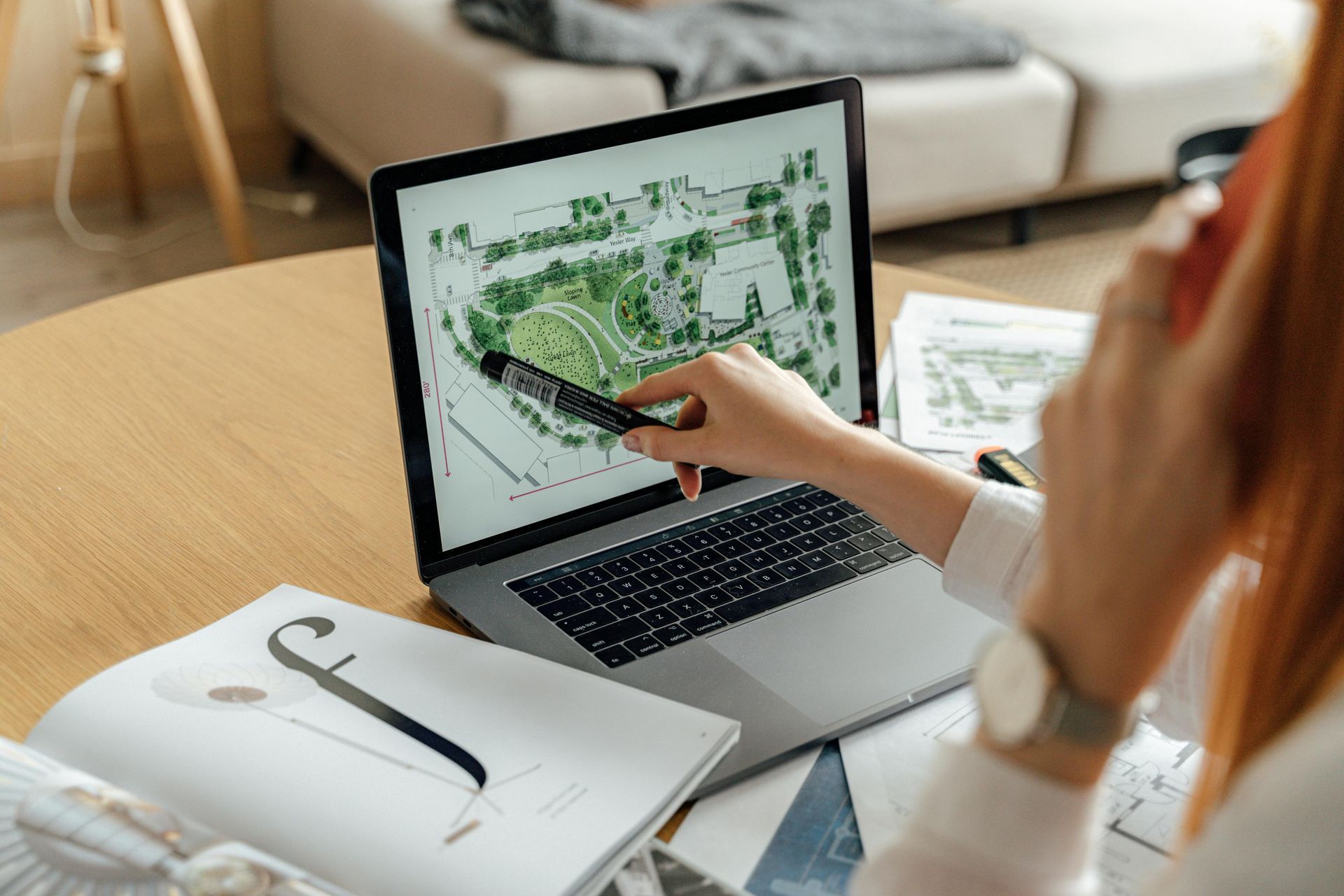This analysis outlines the promising future of 3D laser scanning in architectural renovations, highlighting technological innovations, environmental considerations, and economic advantages. As the technology progresses, it is set to redefine renovation practices, offering a blend of efficiency, sustainability, and cost-effectiveness.

Introduction
3D laser scanning technology has revolutionized the way architectural renovations are planned and executed, offering unprecedented precision and efficiency. This analysis explores the potential advancements and broader impacts of 3D laser scanning in the field of architectural renovation, considering technological, environmental, and economic factors.
Technological Advancements
The future of 3D laser scanning in architectural renovations is marked by continuous technological innovation. Enhanced precision and speed are at the forefront, with scanners becoming increasingly capable of capturing intricate details in mere seconds. Integration with Building Information Modeling (BIM) systems is set to deepen, enabling architects and engineers to work within a highly accurate and interactive 3D model of existing structures. This integration facilitates precise planning, cost estimation, and risk management, ensuring both efficient and effective renovations.
Emerging technologies like Artificial Intelligence (AI) and machine learning are poised to augment 3D laser scanning capabilities further. AI algorithms can automate scan data processing, identify structural issues, and suggest optimal renovation strategies. This not only speeds up the planning process but also enhances decision-making with predictive analytics, forecasting potential future problems and offering solutions.
Environmental Impact
3D laser scanning significantly reduces the environmental footprint of architectural renovations. By enabling precise measurements and detailed planning, it minimizes waste and ensures materials are used more efficiently. Future developments could include enhanced integration with sustainable design principles, facilitating the renovation of buildings to be more energy-efficient and environmentally friendly. Moreover, the ability to accurately model and simulate renovations before any physical work begins helps in preserving the integrity of historical buildings, reducing the need for invasive procedures that can damage valuable heritage.
Economic Benefits
The economic implications of 3D laser scanning for architectural renovations are profound. Streamlining the renovation process drastically reduces labor and material costs. Future advancements may lead to more accessible and cost-effective scanning solutions, democratizing the technology for smaller firms and projects. The precision of 3D scanning also translates into fewer errors and revisions, saving significant time and money. Additionally, the enhanced ability to predict and plan for future maintenance and repairs can lead to long-term cost savings for building owners, making it an attractive investment.
Conclusion
As 3D laser scanning technology evolves, its role in architectural renovations will increase significantly. The convergence of increased precision, integration with advanced software, and the potential for AI-driven enhancements promises to revolutionize renovation processes. The environmental and economic benefits further underscore its value, making it an indispensable tool in pursuing sustainable and cost-effective architectural renovation. As we look to the future, the continued advancement and adoption of 3D laser scanning technology will undoubtedly play a pivotal role in shaping the built environment and preserving our architectural heritage while adapting it for the modern world.
If you're looking to unlock the full potential of 3D laser scanning for your next project, Digital Conditions is here to help. Reach out to us today for a quote and to learn more about how 3D scanning can elevate your builds to new heights. Email us directly here and discover the future of architectural renovations with us.



